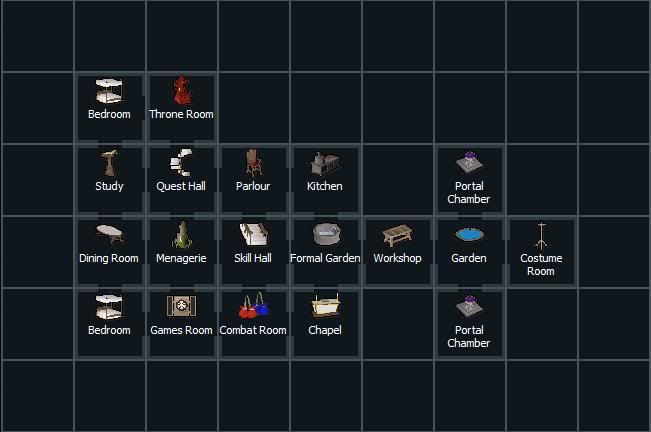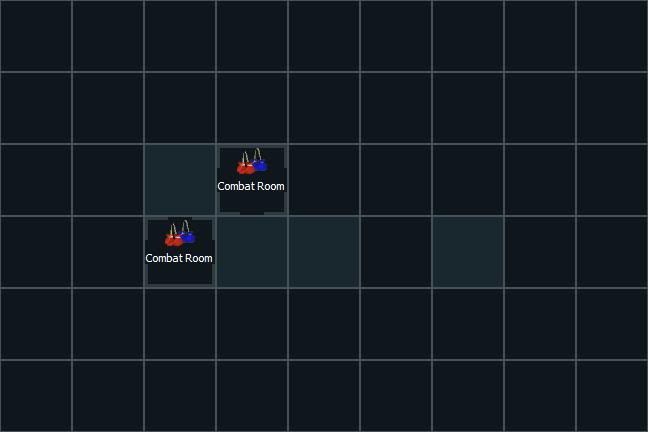Nice layout GM. You have all the required rooms

I noticed your portal is little far from some useful rooms
Altar and kitchen will be ok, except that since there is a workshop you have to go through in between, it might get bothersome.
- altar , useful for training prayer and you need to be in non building mode. So opening doors might slowdown training.
- Kitchen - Oak larder till level 70 for construction training.
But these are real far:
- study - useful for making tele tabs and stars d&d
- Dining room - Useful for training high level construction (mahagony tables)




